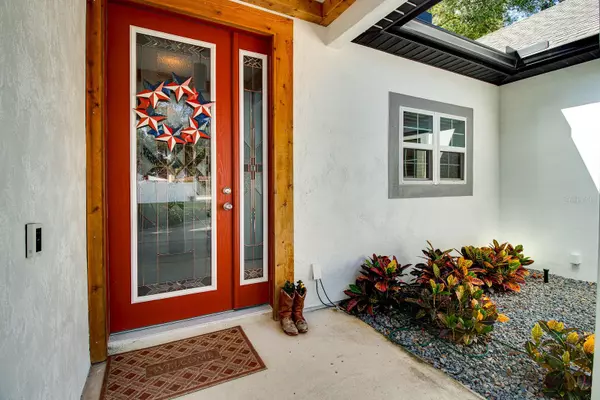
3 Beds
3 Baths
2,506 SqFt
3 Beds
3 Baths
2,506 SqFt
Key Details
Property Type Single Family Home
Sub Type Single Family Residence
Listing Status Active
Purchase Type For Sale
Square Footage 2,506 sqft
Price per Sqft $282
Subdivision Timuquana Park Sub
MLS Listing ID O6236256
Bedrooms 3
Full Baths 3
HOA Fees $400/ann
HOA Y/N Yes
Originating Board Stellar MLS
Year Built 2020
Annual Tax Amount $4,080
Lot Size 0.800 Acres
Acres 0.8
Lot Dimensions 99'x 416'x 96'x 422'
Property Description
Location
State FL
County Lake
Community Timuquana Park Sub
Zoning R-3
Rooms
Other Rooms Inside Utility
Interior
Interior Features Ceiling Fans(s), Crown Molding, High Ceilings, Kitchen/Family Room Combo, Living Room/Dining Room Combo, Open Floorplan, Primary Bedroom Main Floor, Solid Wood Cabinets, Split Bedroom, Stone Counters, Thermostat, Vaulted Ceiling(s), Walk-In Closet(s)
Heating Central, Electric
Cooling Central Air
Flooring Hardwood, Tile
Fireplace false
Appliance Convection Oven, Dishwasher, Microwave, Range Hood, Refrigerator, Tankless Water Heater, Water Filtration System
Laundry Inside, Laundry Room
Exterior
Exterior Feature French Doors, Irrigation System, Lighting
Garage Garage Door Opener, Oversized
Garage Spaces 2.0
Fence Fenced, Other
Utilities Available Electricity Connected
Waterfront false
Roof Type Shingle
Porch Covered, Enclosed, Patio, Screened
Parking Type Garage Door Opener, Oversized
Attached Garage true
Garage true
Private Pool No
Building
Lot Description Landscaped, Level, Oversized Lot, Private, Paved, Unincorporated
Entry Level One
Foundation Slab
Lot Size Range 1/2 to less than 1
Sewer Septic Tank
Water Private, Well
Structure Type Block,Stucco
New Construction false
Others
Pets Allowed Number Limit
Senior Community No
Ownership Fee Simple
Monthly Total Fees $33
Acceptable Financing Cash, Conventional, FHA, VA Loan
Membership Fee Required Required
Listing Terms Cash, Conventional, FHA, VA Loan
Num of Pet 3
Special Listing Condition None


"Molly's job is to find and attract mastery-based agents to the office, protect the culture, and make sure everyone is happy! "






